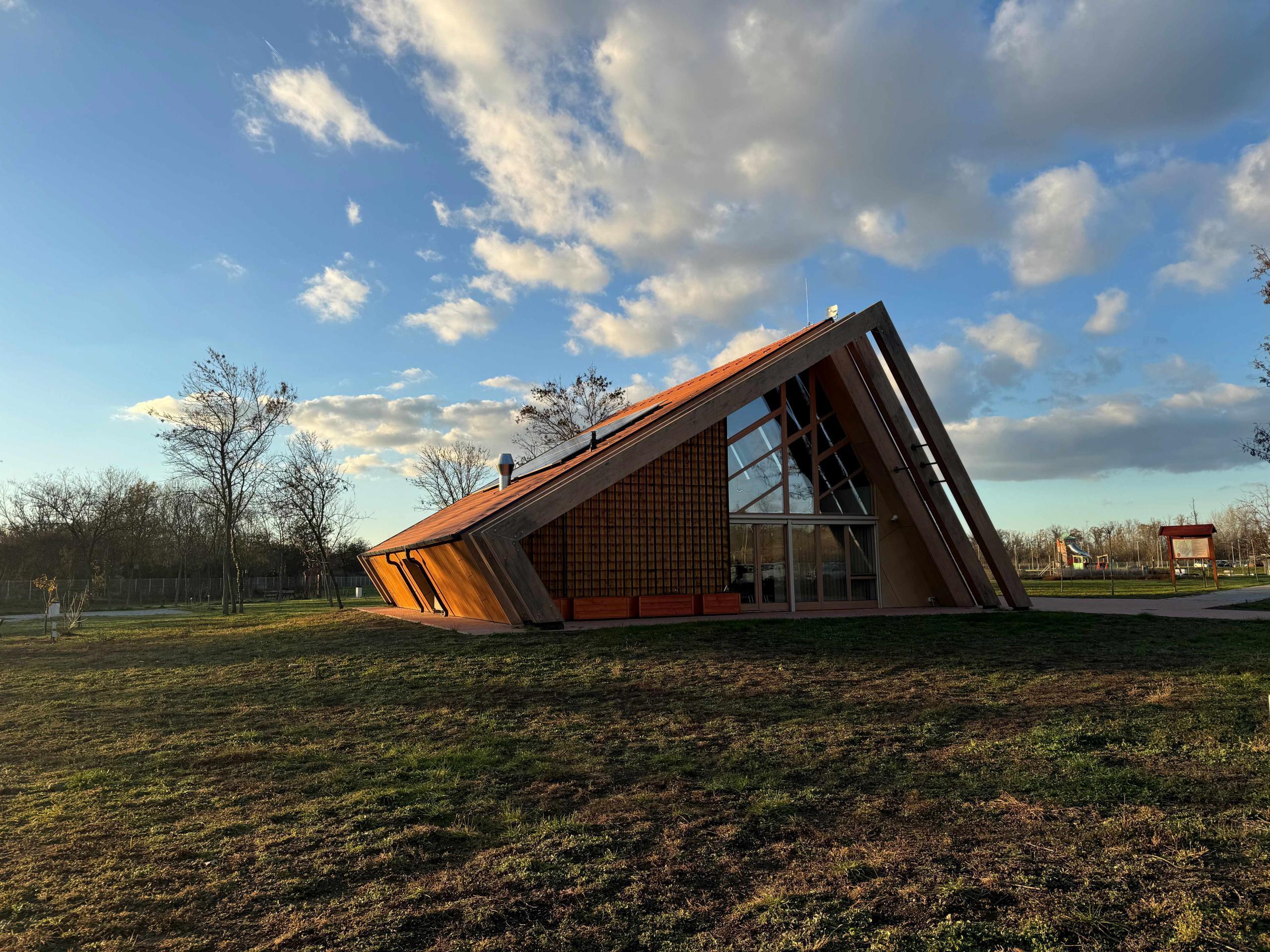Let’s Get to Know the Air Quality Demonstration House in Karcag!

In May 2024, the unique building in Karcag’s Erzsébet Park was inaugurated as part of the HungAIRy LIFE integrated project. This building, which is exceptional both in design and function, showcases solutions that positively impact air quality protection. In this article, with the help of Balázs Fodor, a certified building services engineer, we present the design process, the implementation, and the technologies that contributed to energy efficiency and sustainability.
The HungAIRy project, which runs until December 31, 2026, aims to address one of Hungary’s most significant environmental issues: improving air quality in 10 cities across the country. This goal is being pursued through the development of a decision-support air quality modeling tool, the installation of new air pollution monitoring stations, the regular review of air quality plans for the involved cities, awareness-raising activities, local pilot actions, and the operation of a national advisory – so-called eco-manager – network.
One of these cities is Karcag, where Hungary's first air quality protection demonstration house has been built. The official opening took place on May 16, 2024, and since then, the house has been open to the public, primarily students.
The house is equipped with 14 solar panels on its roof, which, under suitable weather conditions, can meet the building’s entire energy demand. The roof is oriented towards the south, with a 30-degree slope, which is optimal for solar panels throughout the year.
Both sides of the building are extended with pergolas to passively protect the building’s glass surfaces from solar heat. Additionally, motorized external sunshades have been installed on both side walls. In optimal conditions, the sunshades alone can reduce indoor temperatures by 3°C compared to without them during the summer months.
The building's main entrance features a green roof, and its side facades are adorned with a green wall, which is watered with rainwater collected from the roof. Heating and cooling are provided by a 12 kWh air-to-water heat pump system, capable of meeting the heating needs of a 120-150 square meter family home. The system operates with environmentally friendly refrigerants.
A central heat recovery ventilation system ensures proper air exchange: it removes used air and replaces it with filtered, fresh, and properly temperature-controlled air. Regarding heating and cooling, instead of refrigerant, water is used as the intermediate medium between the external and indoor units in a fan-coil system with five units, which is far more energy-efficient compared to a split air conditioning unit. The house has a total floor area of 167 square meters and includes an exhibition room, a lecture room for awareness-raising purposes, and an Eco-Manager Office.
The exhibition room is designed to showcase the building's engineering solutions: underfloor heating can be viewed through a glass panel, while other technical equipment is visible through a glass door. This setup allows visitors to learn about various environmentally friendly architectural and engineering solutions, as well as energy-saving measures. The lecture room is suitable for awareness-raising events and school presentations. Since the pilot house opened, many groups have visited to explore its energy-efficient solutions and gain insight into the HungAIRy project and its results.
"I looked at the statistics, and since 2015, we have been involved in an average of 175 design tasks per year, which provides a strong foundation for professional preparedness. The investor definitely wanted to create an unconventional, unique pilot project here in Karcag. Since I have local ties, it was incredibly inspiring for me. I always enjoy challenges," said Balázs Fodor, the building’s designer, when asked about the design process.
The Managing Director of F-TERV Building Services Ltd. added: "Creating the right level of comfort and improving the internal environment quality are fundamental goals in engineering design. The goal is to create perfect indoor air, which includes ensuring the appropriate humidity, temperature, and fresh air. Engineering solutions such as controlled heating and cooling systems, air handlers, smart thermostats, and sensors help achieve these goals. Furthermore, the constant maintenance of these systems is crucial for continuous operation and high-quality comfort."
He also mentioned that the house is unique not only because of its appearance but also because of the architectural and engineering materials used, such as the visible underfloor heating, the green wall, and the large glass surfaces.
Balázs Fodor commented on Hungarian energy regulations, stating that they are thorough and forward-thinking. For example, the law regulates the minimum insulation thickness that must be applied when constructing a building and stipulates that at least 25% of a building's primary energy demand must come from renewable sources.
"We’ve often examined whether doubling the prescribed insulation thickness results in a drastic reduction in energy usage. Instead, I believe it's more important for the public to be well-informed about energy-efficient construction solutions. Just as we’ve learned to sort waste, I hope we’ll deepen our understanding of energy-saving opportunities and apply them," he added.
Source: epuletgepesz.hu; HungaroMet Hungarian Meteorological Service Nonprofit Ltd.